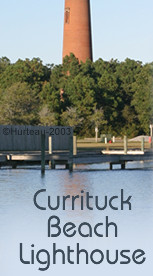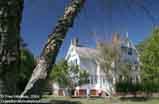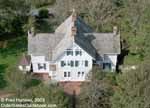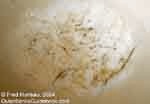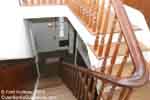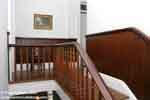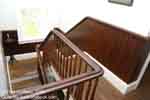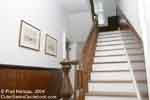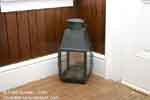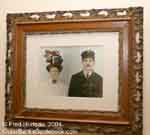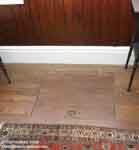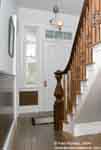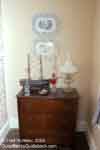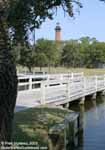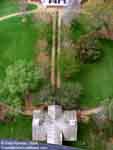 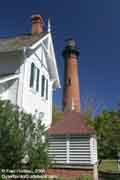 One
hundred years ago Currituck Beach Light Station, with
its grand three-story Victorian Keeper's
house and tall lighthouse, stood surrounded by little
more than sandy soil and open sky. Now the light station
is completely surrounded by trees. The lighthouse grounds,
with its narrow brick walkways and lush grass, are meticulously
maintained and manicured, seen in the photo at right looking
down from atop the lighthouse. The setting is unlike
any of the other lighthouses on North Carolina's coast.
The quiet serenity of this location gives it the feel
of a real home. One
hundred years ago Currituck Beach Light Station, with
its grand three-story Victorian Keeper's
house and tall lighthouse, stood surrounded by little
more than sandy soil and open sky. Now the light station
is completely surrounded by trees. The lighthouse grounds,
with its narrow brick walkways and lush grass, are meticulously
maintained and manicured, seen in the photo at right looking
down from atop the lighthouse. The setting is unlike
any of the other lighthouses on North Carolina's coast.
The quiet serenity of this location gives it the feel
of a real home. |
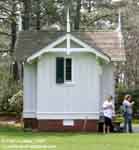
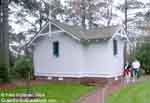 The
storage building situated next to the public entrance
is shown in the photos at left, right, and below right.
It has been restored, and now serves as an office for
the lighthouse staff. The four sharp finials are a distinctive
touch to the Victorian styling, remaining true to the
design of the Keeper's house and the workroom building
at the lighthouse entrance. Even the shape of the building,
small though it is, echoes the layout of the Keeper's
house. Such attention to detail adds invaluably to the
overall unity of the grounds appearance. The
storage building situated next to the public entrance
is shown in the photos at left, right, and below right.
It has been restored, and now serves as an office for
the lighthouse staff. The four sharp finials are a distinctive
touch to the Victorian styling, remaining true to the
design of the Keeper's house and the workroom building
at the lighthouse entrance. Even the shape of the building,
small though it is, echoes the layout of the Keeper's
house. Such attention to detail adds invaluably to the
overall unity of the grounds appearance.
 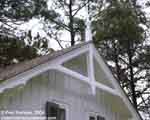 The
smaller Keeper's house at the light station, shown at
left, was originally built in the 1870's at the Long Point
Light Station on Currituck Sound. It was moved to this
light station in 1920 to serve as the principal Keeper's
house, while the assistant Keeper's families lived in
the duplex. It is also in the Victorian style, like the
other buildings. It now serves as the gift shop, as well
as offering some historical displays. The
smaller Keeper's house at the light station, shown at
left, was originally built in the 1870's at the Long Point
Light Station on Currituck Sound. It was moved to this
light station in 1920 to serve as the principal Keeper's
house, while the assistant Keeper's families lived in
the duplex. It is also in the Victorian style, like the
other buildings. It now serves as the gift shop, as well
as offering some historical displays. |
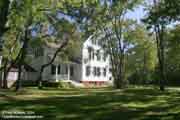
 The
showpiece among the companion buildings to the Currituck
Beach Lighthouse is the duplex Keeper's house. After being
abandoned and open to the elements for many years, left
derelict and vandalized of much of its finer interior
woodwork, this grand house is being restored to its original
Victorian splendor. Each side of the house had a dining
room, kitchen, and parlor on the first floor. Each side
of the second floor had three bedrooms, and the third
floor was a finished attic, which could be used as additional
bedrooms or other living space. The
showpiece among the companion buildings to the Currituck
Beach Lighthouse is the duplex Keeper's house. After being
abandoned and open to the elements for many years, left
derelict and vandalized of much of its finer interior
woodwork, this grand house is being restored to its original
Victorian splendor. Each side of the house had a dining
room, kitchen, and parlor on the first floor. Each side
of the second floor had three bedrooms, and the third
floor was a finished attic, which could be used as additional
bedrooms or other living space.
 The exterior is completed, and stands
proudly as an example of the efforts of the non-profit
Outer
Banks Conservationists, Inc., who have brought this
fabulous three-story home back to life. The well-kept
grounds add much to the beauty of this light station,
as seen below in this photo of one of the restored louvered
cisterns, which are located at either end of the house.
The exterior is completed, and stands
proudly as an example of the efforts of the non-profit
Outer
Banks Conservationists, Inc., who have brought this
fabulous three-story home back to life. The well-kept
grounds add much to the beauty of this light station,
as seen below in this photo of one of the restored louvered
cisterns, which are located at either end of the house.
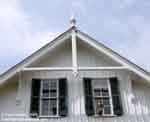
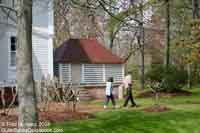 The
structure is a "stick style" building, built of precut
and labeled lumber that was shipped to the light station
and then assembled on-site. The Victorian decorative brackets,
finials and other embellishments give the house an elegant
charm that rivals that of the craftsmanship of the lighthouse
itself. In the photo of the gable above, note the owl
mounted by the third floor window, which serves to ward
birds away from roosting on the gable trim. The
structure is a "stick style" building, built of precut
and labeled lumber that was shipped to the light station
and then assembled on-site. The Victorian decorative brackets,
finials and other embellishments give the house an elegant
charm that rivals that of the craftsmanship of the lighthouse
itself. In the photo of the gable above, note the owl
mounted by the third floor window, which serves to ward
birds away from roosting on the gable trim.
CarolinaOuterBanks.com is pleased to offer these
exclusive photos of parts of the interior of the duplex
Keeper's house. The restoration of the duplex Keeper's
house exterior provides a beautiful example of the grand
Victorian style. The restoration underway on the interior
is an ongoing project. The Keeper's house presently serves
as a residence for the current lighthouse keepers while
it is being restored. Until the restoration is complete,
and appropriate period furnishings are in place, no historical
interpretation can be accomplished. Thus the house is
not yet open to the public. The exclusive photos seen
here are not meant to be indicative of a truly historical
interpretation of life in the Keeper's house. They do,
however, give some taste of the elegant woodwork and grand
space of this historic structure.
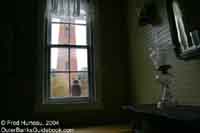 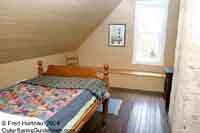
The owl seen outside the window
in the exterior photo above can be seen also in these
two views of the northeast third floor room (left and
right photos). It is part of the finished attic space,
which actually provided more useful living space than
might be imagined when looking at it from the outside.
This room has a view of the lighthouse, as seen in the
left photo. |
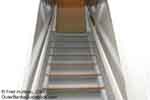 These
stairs lead to the third floor finished attic space from
the second floor hallway. At left is a view looking up
the north side stairs, and at right is a view looking
down the south side stairs. During restoration, the handwritten
names "J.W. Austin" and "P.B. Austin", with the date "May
18, 1914" was discovered on the wall just above the door
at the bottom of the stairs in the photo at right. A close-up
photo of this historical "graffiti" is also
at right. The date is during the time Keeper Riley William
Austin lived here with his wife and seven children. These
stairs lead to the third floor finished attic space from
the second floor hallway. At left is a view looking up
the north side stairs, and at right is a view looking
down the south side stairs. During restoration, the handwritten
names "J.W. Austin" and "P.B. Austin", with the date "May
18, 1914" was discovered on the wall just above the door
at the bottom of the stairs in the photo at right. A close-up
photo of this historical "graffiti" is also
at right. The date is during the time Keeper Riley William
Austin lived here with his wife and seven children.
The main staircases for both the
north side and south side of the duplex are seen here
at left. At the bottom of each staircase are individual
hallways connecting the front and back doors for each
half of the two family house.
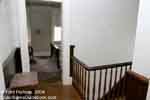 At
right is a photo of the north side second floor hallway,
looking into one of the bedrooms. The second floor bedrooms
were surprisingly spacious, as was the third floor attic
space. At
right is a photo of the north side second floor hallway,
looking into one of the bedrooms. The second floor bedrooms
were surprisingly spacious, as was the third floor attic
space.
Seen at left is the main hallway
of the south end, looking at the front door, which faces
westward toward the sound. At the other end of this hallway
sits a large lantern, by the back door. This is an authentic
original U.S. Lighthouse Society issue lantern used for
outside illumination (for the yard), but it is not original
to this location.
The photo seen at right hangs on
the east wall of the present dining room. It is the wedding
picture of Homer Treadwell and Orphia Midgett Austin,
who served as the Keepers of Currituck Beach Lighthouse
from 1928 to 1936. Also in the dining room, next to the
fireplace, is the three drawer chest and attending items
shown at left.
Surprisingly, each side of the duplex
has its own cellar, which is accessed from inside the
house. One of the cellar doors is seen in the photo at
right. Note its brass pull ring and key lock.
To close out this tour of the Currituck
Beach Lighthouse, take a look at these photos at left
and below. These show some of the many views of the lighthouse
that can be enjoyed from the Whalehead Club property.
The Whalehead Club is directly adjacent to the south side
of the light station.
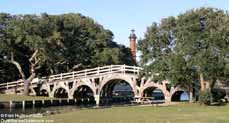 |
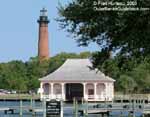 |
|
|

