 |
Cape
Lookout Lighthouse - continued:
In
1873, when the paint schemes were devised for Lookout, Hatteras
and Bodie Island, all three lighthouses were red brick, and
distinctive "day markers" were needed so mariners could tell
them apart in the daytime. The pattern chosen for Cape Lookout
gives the visual illusion of having two different lighthouses.
This is graphically depicted at right. The brain perceives the
left tower as being black with white "diamonds", and the right
tower as being white with black "diamonds".
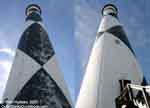 It
seems this unique aspect of the checkered pattern was taken
into account, because it so happens that the white and black
markings are specifically oriented to the compass. If you see
white diamonds on black, you are viewing the lighthouse in an
east/west orientation. If you see black diamonds on white, you
are viewing from a north/south orientation. For Cape Lookout,
this was an important visual clue to ships, since the deeper
waters and safe harbors lay east and west of the lighthouse,
and shallows were to the north and south. It
seems this unique aspect of the checkered pattern was taken
into account, because it so happens that the white and black
markings are specifically oriented to the compass. If you see
white diamonds on black, you are viewing the lighthouse in an
east/west orientation. If you see black diamonds on white, you
are viewing from a north/south orientation. For Cape Lookout,
this was an important visual clue to ships, since the deeper
waters and safe harbors lay east and west of the lighthouse,
and shallows were to the north and south. |
 |
 |
| Visual
Illusion |
It
has been proposed that the paint schemes for Cape Hatteras and
Cape Lookout were confused when time came to lay paint to brick.
Cape Hatteras guards "Diamond Shoals", so having "diamond" markings
seems to make sense. However, the Lighthouse Board never called
them "diamonds". They were specifically identified as "checkered"
markings, so such a blunder as mixing the paint schemes is considered
unlikely. |
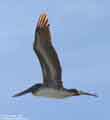
Birds
get to see Cape Lookout from above, like this Brown
Pelican cruising over the surf at Cape Lookout. But getting
a view over Cape Lookout from the Lighthouse is a rare event.
Because the lighthouse needs repairs, and general structural
work for public safety, and other modifications to make it "visitor
friendly", it had not been open to the public for many years.
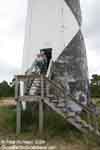 A long awaited renovation making the lighthouse visitor
friendly was completed in 2010. Now the public can climb Cape Lookout Lighthouse on a regular schedule. Advanced reservations are not required. Prior to the renovation the author
was lucky enough to get one of the few reservations available
for the November 1, 2003, open house for the 144th anniversary
of its first lighting (Nov. 1, 1859). Then again for June 12,
2004, another climb opportunity came for the open house celebrating
the 1st anniversary of the lighthouse transfer from the U.S.
Coast Guard to the National Park Service (on June 14, 2003). A long awaited renovation making the lighthouse visitor
friendly was completed in 2010. Now the public can climb Cape Lookout Lighthouse on a regular schedule. Advanced reservations are not required. Prior to the renovation the author
was lucky enough to get one of the few reservations available
for the November 1, 2003, open house for the 144th anniversary
of its first lighting (Nov. 1, 1859). Then again for June 12,
2004, another climb opportunity came for the open house celebrating
the 1st anniversary of the lighthouse transfer from the U.S.
Coast Guard to the National Park Service (on June 14, 2003).
 For
these open houses, each visitor was allowed about a half hour
to climb the 201 steps, take photos, enjoy the view, and come
back down. About 15 minutes of that time is allotted to be on
the gallery. The photo at right shows some of those visitors
patiently waiting at the base of the lighthouse for their
turn in November of 2003, while others climb the wooden steps
to the entrance for their turn. For
these open houses, each visitor was allowed about a half hour
to climb the 201 steps, take photos, enjoy the view, and come
back down. About 15 minutes of that time is allotted to be on
the gallery. The photo at right shows some of those visitors
patiently waiting at the base of the lighthouse for their
turn in November of 2003, while others climb the wooden steps
to the entrance for their turn. |

Looking
in |
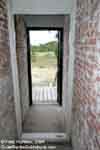
Looking
out |
Apparently
the high entrance has always been accessed from wooden stairs.
Original drawings of the lighthouse design show a two-story
oil storage building attached to the entrance (similar to Bodie
Island and Currituck), but it was never built. There is an electrical
room below the entrance, which is entered by a door on the back
(south) side of the structure from ground level. The wall is
extremely thick at the base. It seems thicker than the other
three tall lighthouses, judging from the view "looking out"
at the far right. Perhaps this is because it has no "flared"
base of granite to sit on as do the other three, so the width
was built right into the walls. |
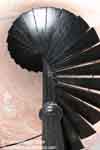 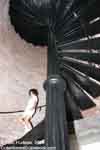
The
first thing you notice inside is how different the space looks
and feels compared to the other tall lighthouses. The openness
you sense comes from the uncluttered
spiral staircase design of the cast iron stairs, a masterpiece
of elegant simplicity. The visual effect of the stair design
is that of propellers or fan blades spiraling around a long
fluted shaft. The open feeling is enhanced by the gap between
each tread, allowing you to see up ahead of you as you climb.
This is well depicted by the photo at left below, and the photo
below it as well. |
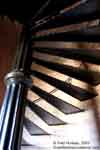 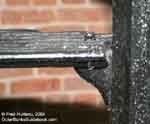 There
area no obvious bolts, screws, rods, brackets or braces of any
kind along the wall. No grooves or notches in the brick or mortar
were visible either, leaving the impression that the pie-shaped
treads are attached only to the central
fluted pole, which runs the full vertical height of the
stairs. When this was mentioned to a park volunteer who was
assisting with the climb, he said he was a retired engineer,
and happened to know the step were indeed supported at the wall.
A second inspection finally revealed small metal cleats well
hidden by the mortar, which stick out of the wall just far enough
to catch the end of the metal treads. Then it was discovered
the end of the steps next to the pole were fit
over a small pin, revealing just how the stairs were assembled,
one by one onto the pole. There
area no obvious bolts, screws, rods, brackets or braces of any
kind along the wall. No grooves or notches in the brick or mortar
were visible either, leaving the impression that the pie-shaped
treads are attached only to the central
fluted pole, which runs the full vertical height of the
stairs. When this was mentioned to a park volunteer who was
assisting with the climb, he said he was a retired engineer,
and happened to know the step were indeed supported at the wall.
A second inspection finally revealed small metal cleats well
hidden by the mortar, which stick out of the wall just far enough
to catch the end of the metal treads. Then it was discovered
the end of the steps next to the pole were fit
over a small pin, revealing just how the stairs were assembled,
one by one onto the pole.
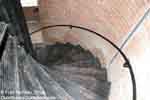
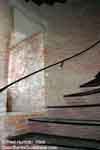 Unlike
Currituck Beach or Cape Hatteras, there is no central opening
or "well", and no inside railing. The only handrail
is along the wall. This, and the fact that the steps are
thin (depth wise) on the inside by the pole make it unsafe to
pass on the stairs. Climbers should only pass on the landings.
This is a major concern if you have many visitors constantly
going up and down. Unlike
Currituck Beach or Cape Hatteras, there is no central opening
or "well", and no inside railing. The only handrail
is along the wall. This, and the fact that the steps are
thin (depth wise) on the inside by the pole make it unsafe to
pass on the stairs. Climbers should only pass on the landings.
This is a major concern if you have many visitors constantly
going up and down.
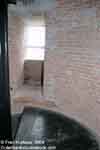 |
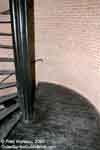 |
There are four landings between the entrance
floor and the work room floor. The two photos at right show
one landing
with a metal floor, and one of wooden
planking. The work room is essentially a 5th landing, as
it covers only half the width of the tower, just as the landings
do. It is closed off by a wooden wall, seen in the photo below
left. It is at this point you see the first of the white painted
diagonal metal braces which were added to the tower.
|
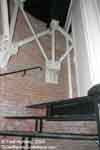 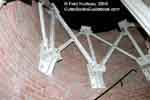 These
braces
circle the wall at the service room level, and continue
up into the watch room. This structural bracing was added
in the 1980's to "stabilize the lantern room". Space is at a
premium at the top, as the diameter of the top of this lighthouse
is smaller than the other three tall lighthouses. The bracing
takes up space going through the service room door, and makes
the small stairs leading up to the watch room even smaller.
These
braces
circle the wall at the service room level, and continue
up into the watch room. This structural bracing was added
in the 1980's to "stabilize the lantern room". Space is at a
premium at the top, as the diameter of the top of this lighthouse
is smaller than the other three tall lighthouses. The bracing
takes up space going through the service room door, and makes
the small stairs leading up to the watch room even smaller.
|
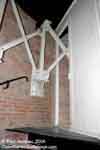 |
There
is much more to see. Next - page 3 |
| Continue
to Cape Lookout Lighthouse - Page
Three > |
Cape
Lookout
Lighthouse |
 |
|





















